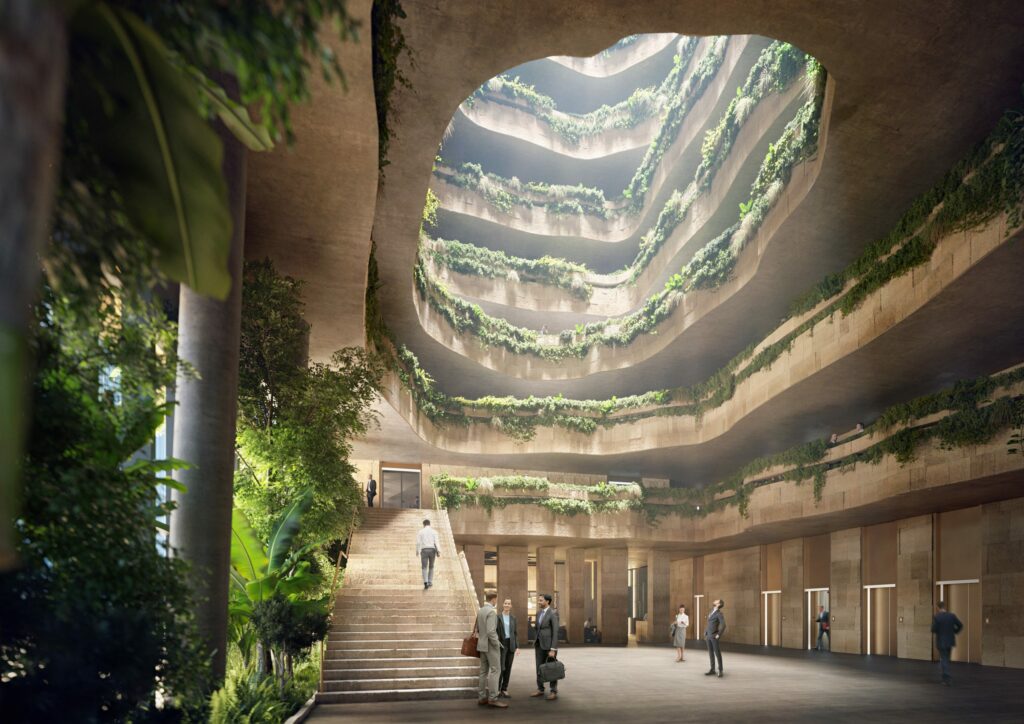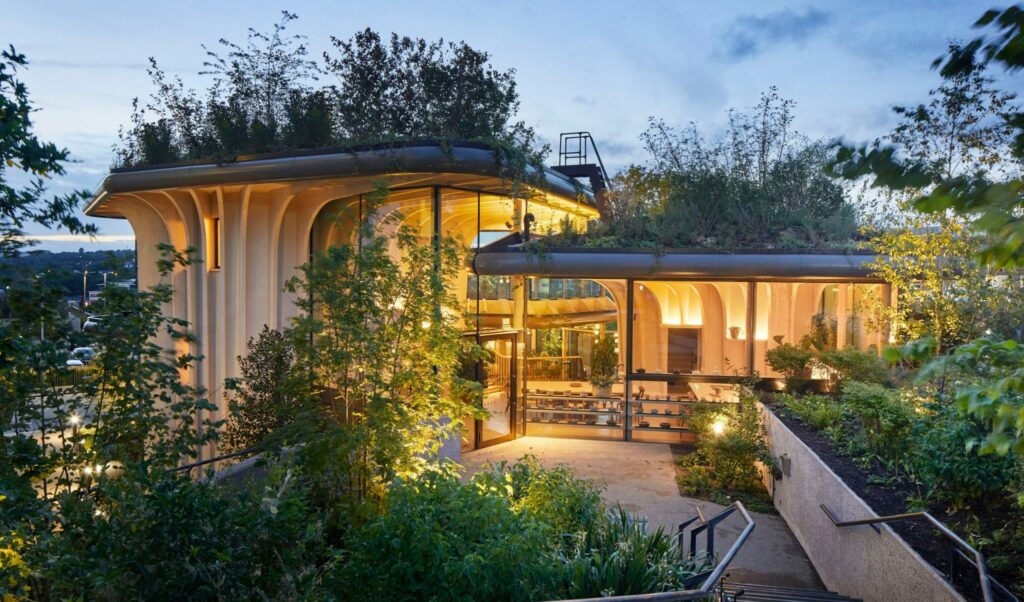
The recent Architecture Symposium invited Amanda Sturgeon to discuss the future of architecture, and she pointed towards regenerative design as the way forward. The current dynamic of sustainable architecture is no longer enough for current and future architecture design. The next step focuses on constructing buildings that actively reverse the damage of construction through integration with and understanding of the natural environment.
Prominent regenerative architecture figure Bill Reed defines regenerative architecture through two focuses: the first is conscious reduction of harmful environmental impacts as a result of intentional design and material choice. The second is acknowledging the environment as maintaining equal stakes in the construction of the building, and making effort to understand the living and natural systems in the design of the structure. Regenerative architecture incorporates more than just the physical building but also the place, site, energy, fauna and flora to holistically create an integrated system that produces more than it consumes.
There is a distinct difference between ‘green’, ‘sustainable’ and ‘regenerative’ design. ‘Green’ and ‘sustainable’ are almost interchangeable, except that ‘green’ is viewed purely through an environmental lens whilst ‘sustainable’ is through the three lenses of environment, social and economic. Sustainable and green design only stands to make building and construction ‘less bad’ to minimise the harm of construction, and even then the standard for what classifies as ‘sustainable design’ is low.

The Living Building Challenge (LBC) have established “a philosophy, certification and advocacy tool for projects to move beyond merely being ‘less bad’ toward becoming truly regenerative”. The framework has been used to provide education, training and advisory services that encourage the construction of projects that positively impact human and natural systems. It is underpinned by seven performance areas known as ‘petals’ - place, water, energy, health and happiness, materials, equity and beauty. The LBC framework was designed to be applied to buildings of all scales, and is the first official certification that promotes and defines what regenerative architecture should look like.
As the climate crisis worsens, different industries are coming forward to take responsibility and do their part. The move towards regenerative design in architecture marks the next step forward from minimising harm to the environment to instead integrating construction with the environment to produce more resources than what was consumed.
More on the Living Building Challenge and how to get involved can be found on their website: https://living-future.org/lbc/
